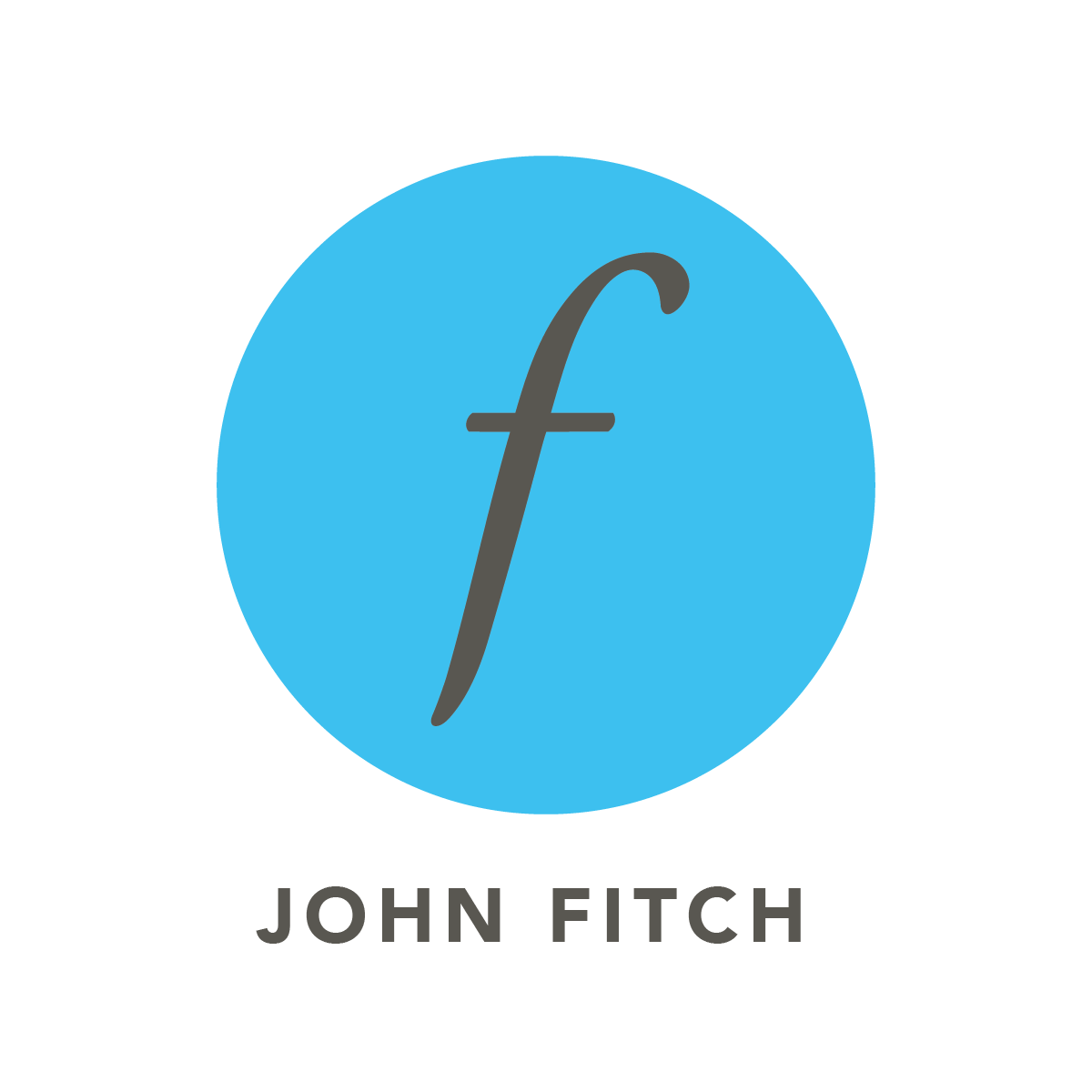Environmental design elements help complete a brand story. They reinforce the overall purpose, feel and tone of a space, and can impart vibrancy and energy.
As more key partners were visiting the offices regularly, they needed to feel the vision and brand story. Also, for the employees, coming to work in a drab and uninspiring location can quickly make the difficulties of dealing with those who have hearing loss much harder. I designed a set of branded spaces to help with both goals.
The first section of walls started with the history of hearing aid advertisements, and art that evoked the brand feel while abstractly relating to hearing. Further down the wall, a series of early hearing assistive device patents were displayed, along with a unique illustrated page from a 16th century medical text on hearing anatomy.
The third wall is designed to change frequently. 8in x 8in tiles of pictures representing sounds were chosen by employees. These are designed to be easily removed and swapped out to refresh what hearing means to employees at any given time. Four steel cables, spaced 16" apart, ran the rest of the length of the wall, with clips to hang an endless variety of media up to 48" tall. This allowed a fixed space to remain fluid, and accommodate a wide variety of elements that could be changed easily to keep the visual presentation fresh and inviting.
For offices, the IT department and the executive conference room needed space to draw out and discuss ideas. I won approval to create custom glass white boards, designed for modularity and to enhance the space.
//////////////////////////////////
Construction details:
To get the weathered look, we started by sanding the steel with 00 steel wool and high-grit sandpaper on an orbital sander. To get the blackening and rusted effect of the steel, we used PC9 in light coats, with additional sanding in between. To vary the appearance, we also used water bottles and lightly sprayed, leaving spots for different times between cleaning the brackets for each PC9 application. After drying, the steel brackets were oiled twice, then I applied a specialized sealant to prevent additional rust and protect the surfaces.
For the executive conference room (pictured above), we created three six foot brackets, with 4' x 6' glass panels. The three brackets would be mounted continuously to create one large 18' x 4' whiteboard area for use.
For the IT section, they needed more usable space. Instead of six foot brackets, we created four sets of four foot wide brackets with the same process. The panels were then mounted vertically to create a 16' x 6' whiteboard area. Some invaluable consulting on engineering was provided by Brian Titus at Workspace Elements, to make sure they would hold weight and install easily.
